Humanist Books Office

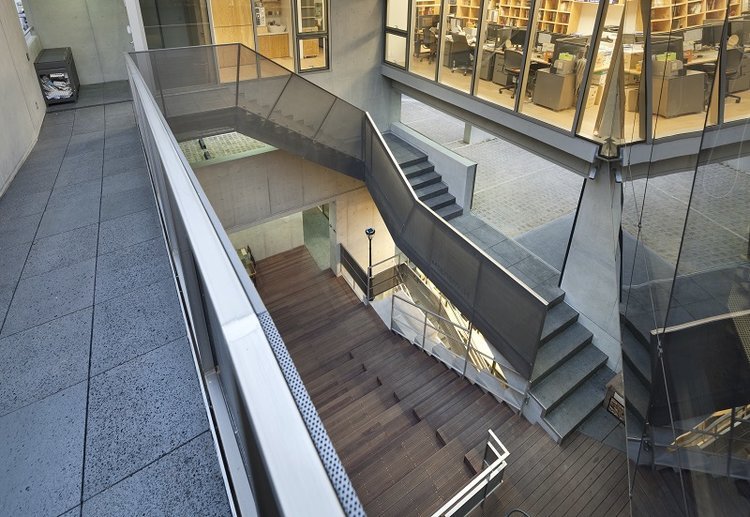
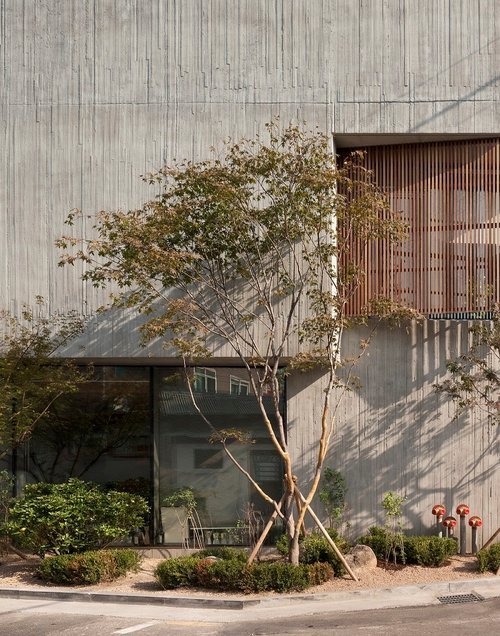

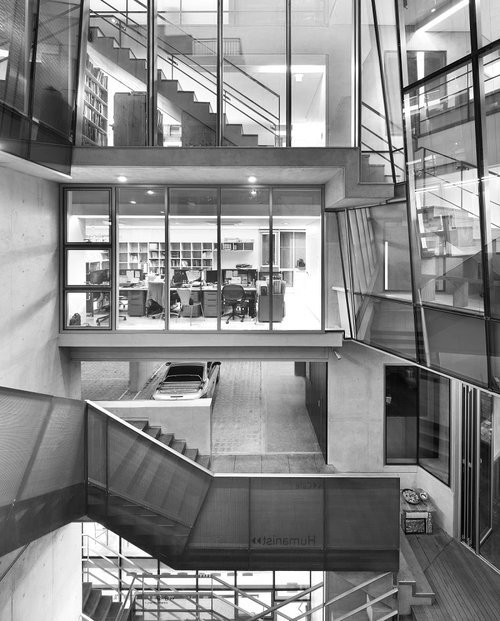
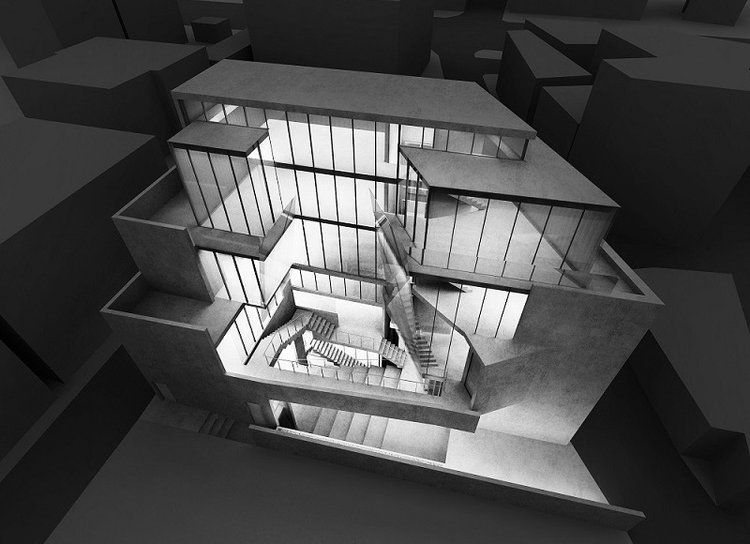


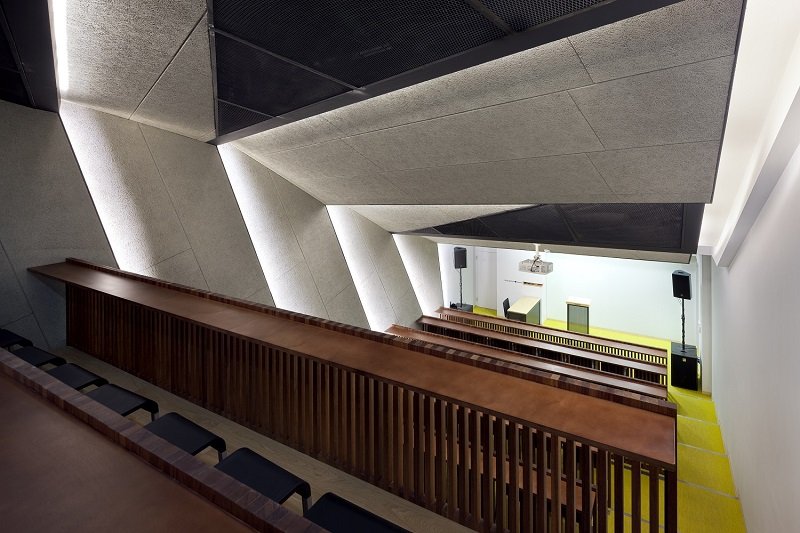


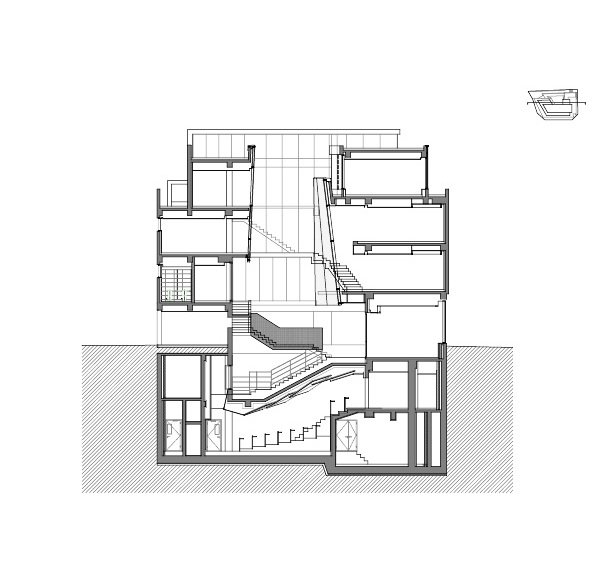
위치 : 서울시 마포구 연남동
용도 : 근린생활시설, 문화집회시설
규모 : 지하 2층, 지상 4층
연면적 : 911㎡
준공 : 2012
휴머니스트 사옥은 ‘지역과 소통하는 장소’로 설계되었다. 대지의 도시적 맥락과 출판사라는 업종의 특성상 외부 사람들이 자유롭게 드나들고 쉽게 소통할 수 있는 도시의 쉼터와 같은 기능을 가지면서도 외부흐름과는 차단된 독립된 업무공간이 필요했다. 이에 업무공간은 지상2층 이상으로 띄워 독립성을 확보하되, 1층은 동네길이 연장되어 들어와 중정과 같은 오픈스페이스를 만들고자 하였다.
이 중정은 두 갈래 길을 가지고 있다. 내려가는 길을 따라가면 카페와 야외 공연이 가능한 데크를 지나 지하층의 교육원으로 이어진다. 반면, 올라가는 길은 중정을 감싸며 회유하는 외부 경사로를 통해서 업무공간 내부로 연결된다.
도로변 건물의 외부-입면은 노출콘크리트로 처리하고, 목재덧문을 설치해 단순하고 분명하게 보인다. 반면, 내부-입면은 중정을 입체적으로 구성하여 다양한 프로그램과 행위를 담을 수 있도록 했다. 이러한 입면의 대비, 공간의 대비를 통해 소규모 사무소건축이 본연의 프로그램을 유지하면서 지역과 소통할 수 있는 하나의 대안을 제안하고자 했다.
The Humanist Books Office was designed as a 'place to communicate with the region'. Due to the urban context of the site and the nature of the publishing industry, it needed to function as an independent work space as well as a shelter in the city where visitors could freely enter and communicate easily. Thus, the work space was located on two or more floors above the ground to secure independence; however, the first floor was intended to create an open space like a courtyard by extending the neighborhood path.
The exterior surface of the roadside building is treated with exposed concrete, and wooden doors are installed to make it simple and clear. On the other hand, the interior-level structure is constructed by the three-dimensional courtyard so that various programs can be contained. Through the preparation of this elevation and the preparation of space, we tried to propose an alternative that allows small office architecture to communicate with the region while maintaining its original programs.