Mimesis Art House







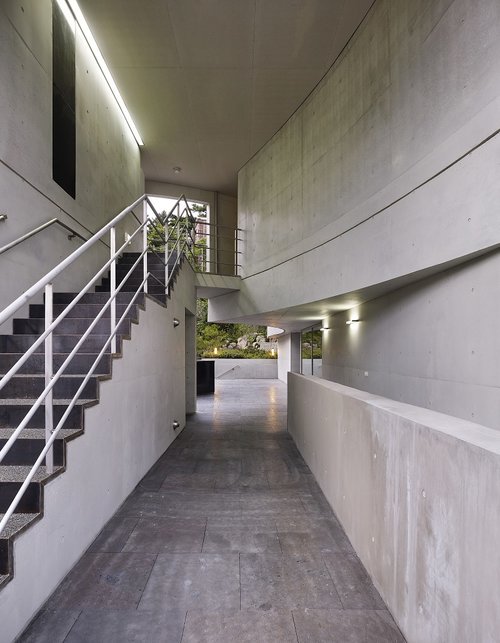




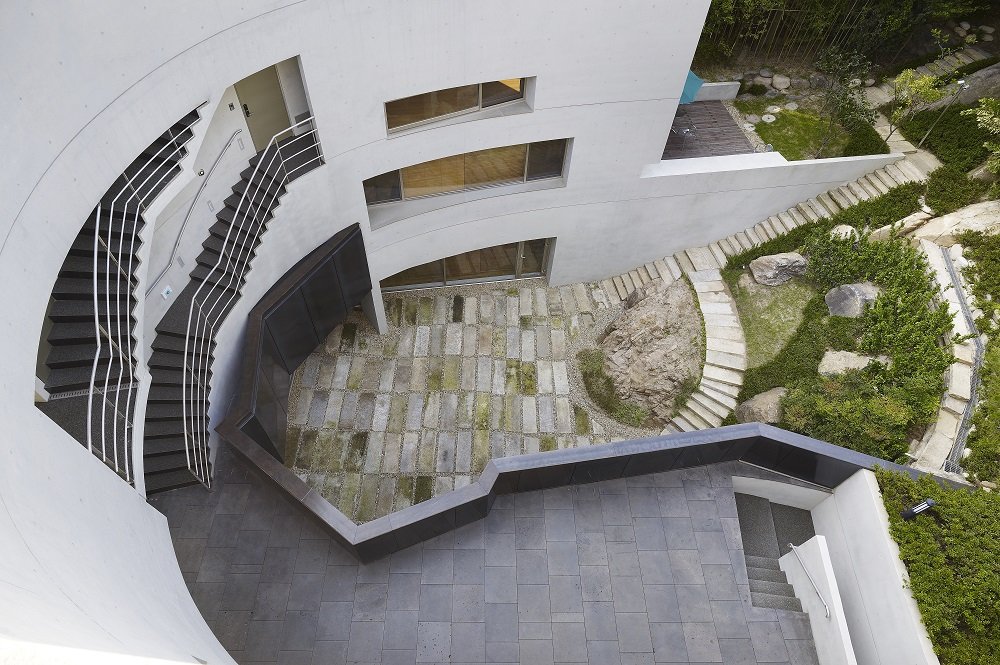
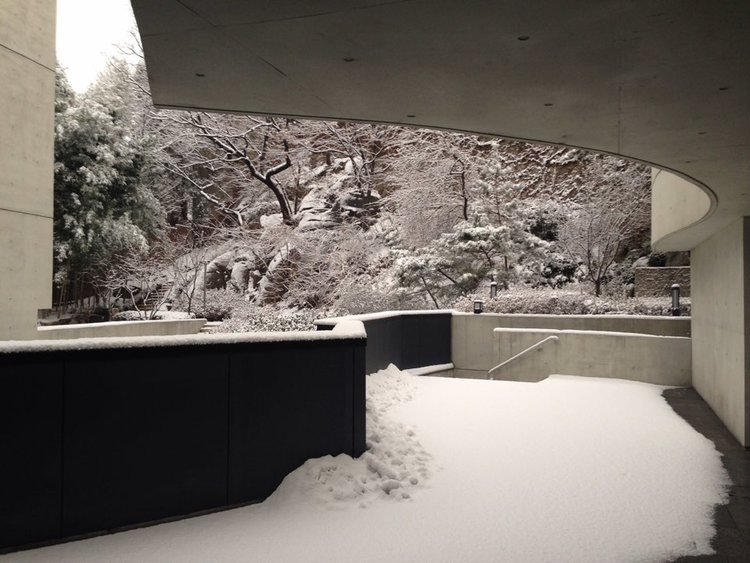
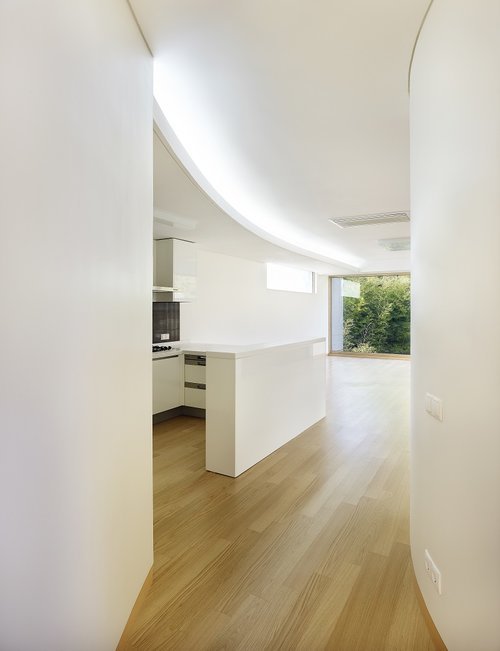
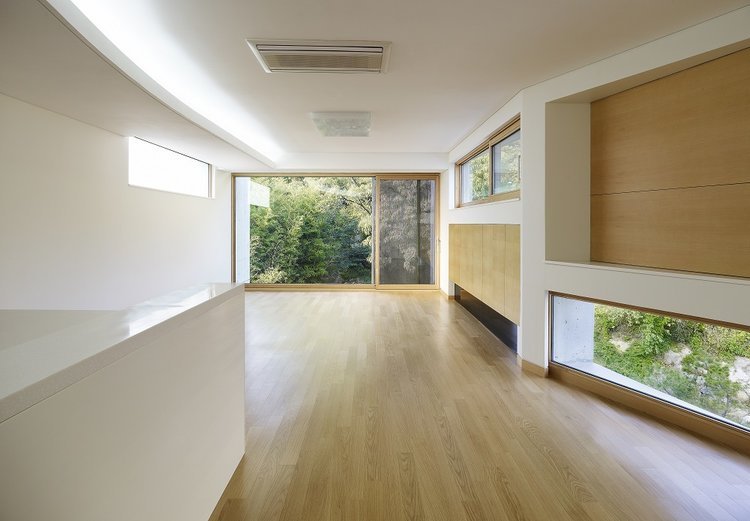
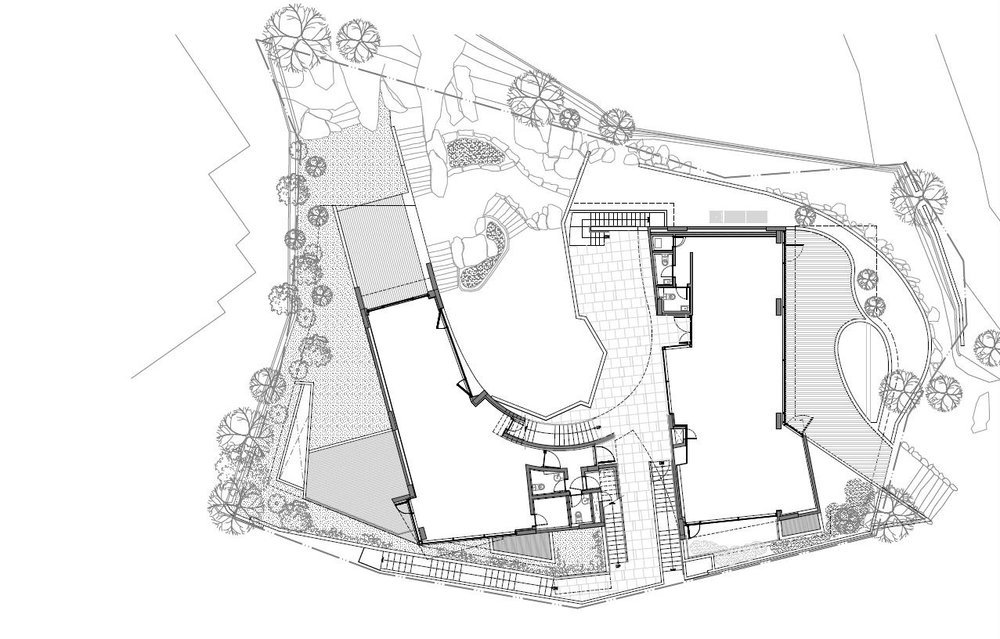
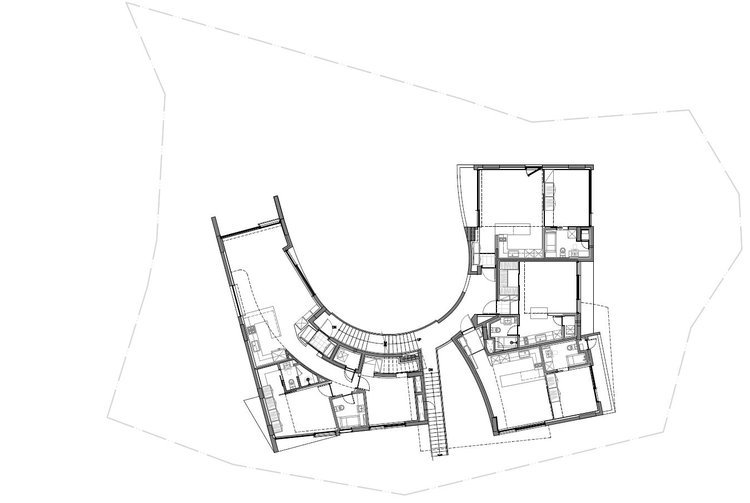
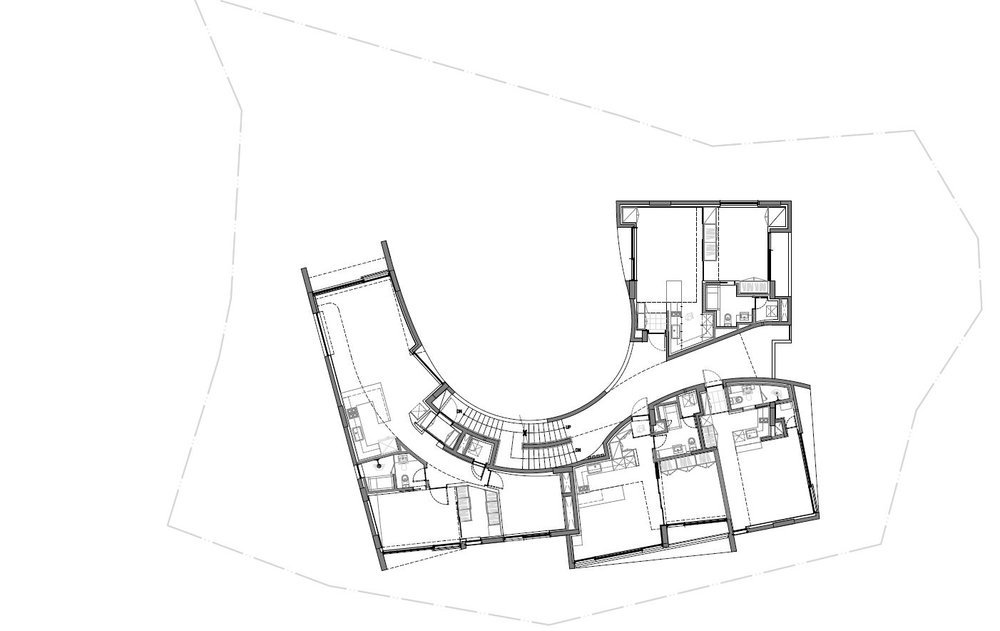
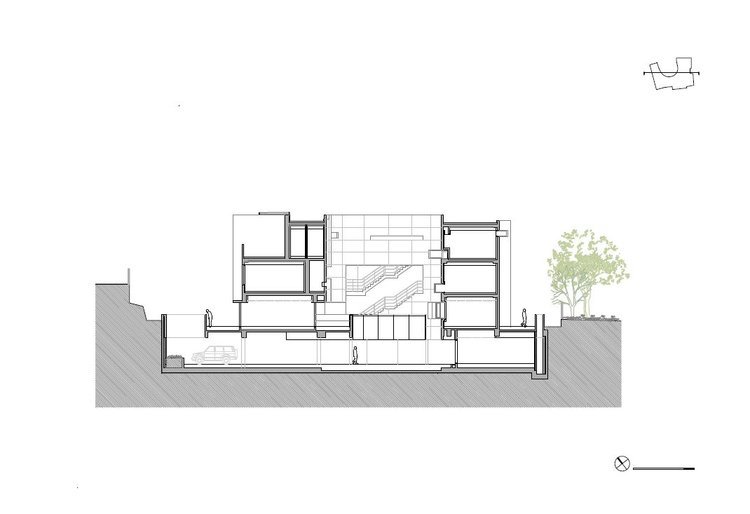
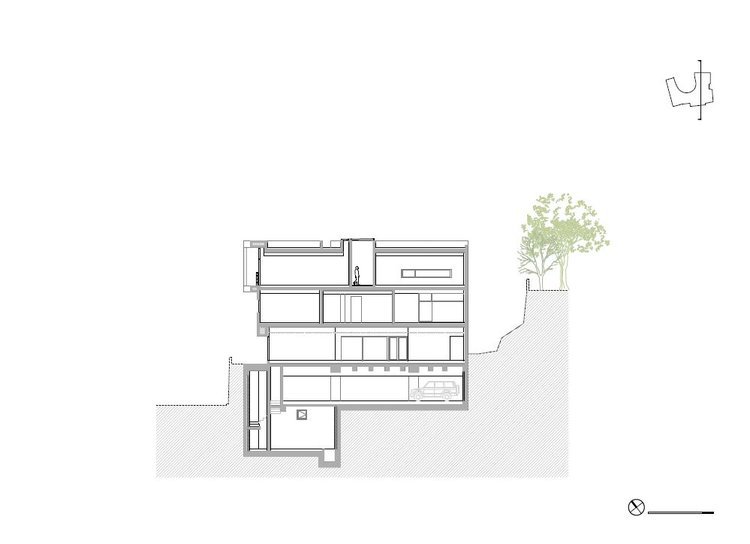
위치 : 서울시 종로구 평창동
용도 : 근린생활시설, 다가구주택
규모 : 지하 2층, 지상 3층
연면적 : 1,509㎡
준공 : 2009
사무공간과 총 8가구의 다세대주택으로 구성된 이 건물은 건축주가 같은 미메시스 아트 뮤지엄의 형태를 기본으로 설계되었다. 그러나 프로그램이 다르니 전혀 다른 공간이 탄생하게 되었다.
평창동에 있는 대부분의 집들은 대지의 고저차이 때문에 바로 도로와 같은 레벨에서 지하 주차장으로 연결되고 계단실을 통해 지상으로 이동하는 방식을 쓴다. 이 건물도 마찬가지로 길에서 바로 지하 1층으로 들어오면 주차장과 근린생활시설이 있다. 그러나 그 지하공간이 후면의 경사지와 이어져 있어 흡사 지상의 마당처럼 느껴지고 건물 입면에서 보이는 사각의 파사드와는 전혀 다른 유선형의 공간이 펼쳐짐을 볼 수 있다.
이 건물에는 계단실이라는 닫힌 공간이 없고 대신 골목길이 건물 안에 있다. 계단으로 쭉 이어지는 골목길의 풍경이 마치 옛 동네의 좁은 골목길처럼 건물 내부에 펼쳐진다. 맨 꼭대기인 3층의 복도는 비도 오고 눈도 쌓이도록 하늘을 향해 완전히 개방된 공간이길 원했으나 사용자의 편의를 위해 복도 일부를 유리로 씌웠다.
Consisting of eight multi-family houses and office areas, the building was designed based on the form of a Mimesis art museum. However, different programs created a completely different space.
Due to the differences in altitude, most houses in Pyeongchang-dong use a method of directly connecting to the underground parking lot at the same level as the road and moving to the ground level through the stairwell. Likewise, this building has a parking lot and living facilities as you enter the first basement floor directly from the road. However, the underground space is connected to the slope of the rear, which feels like a yard on the ground.
Instead of stairwells or closed spaces, an alleyway is in the building. Like narrow alleys in an old neighborhood, the scenery of the alleys leading straight to the stairs spreads out to the building. The hallway on the third floor, which is the top floor, was planned to be a completely open space for rain and snow to accumulate, but part of the hallways are covered with glass for the convenience of users.