Gungpyeong Youth Hostel
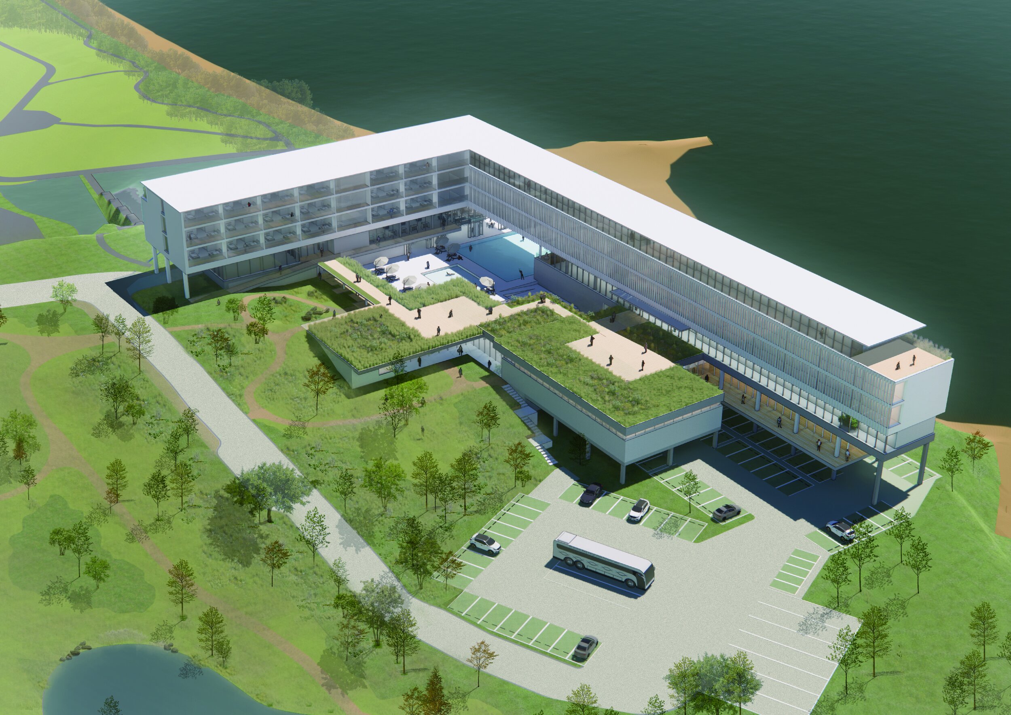
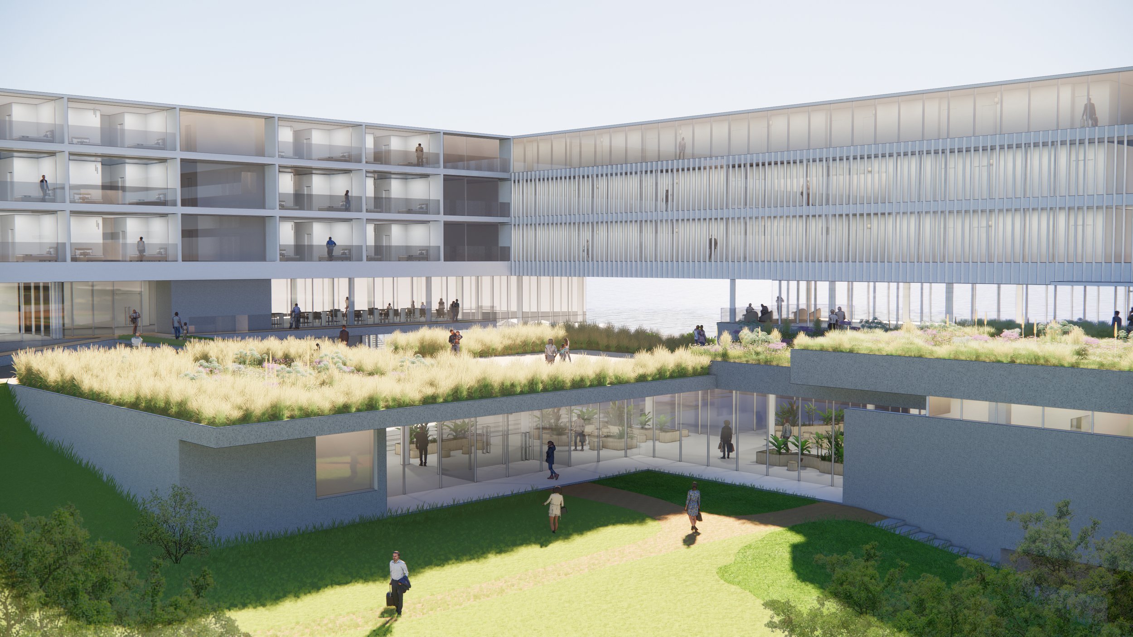
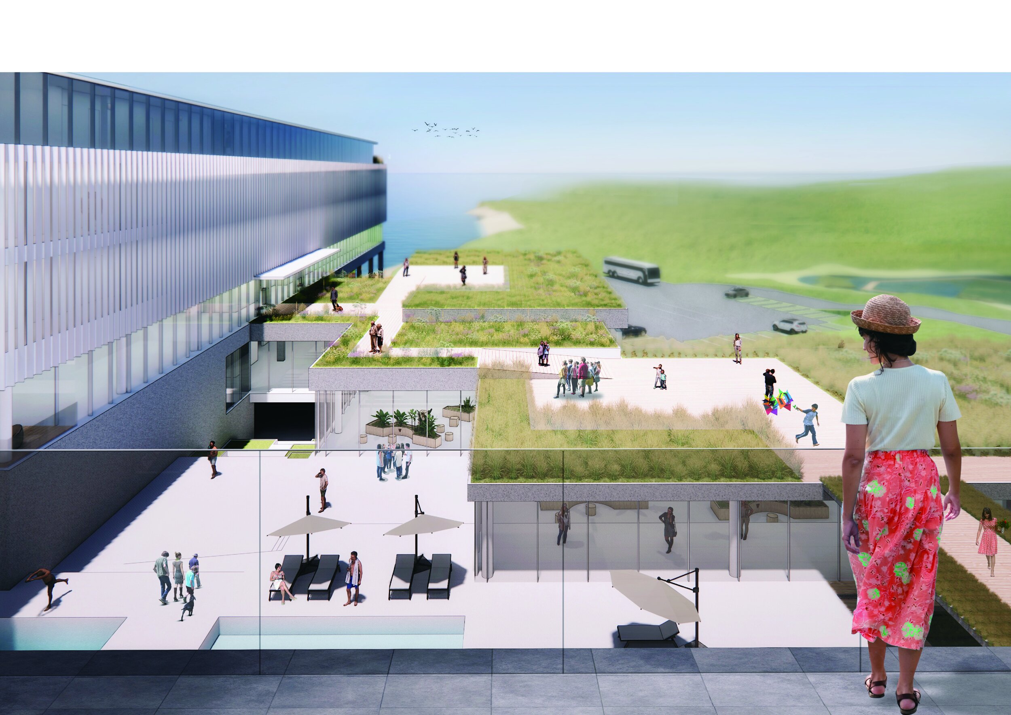
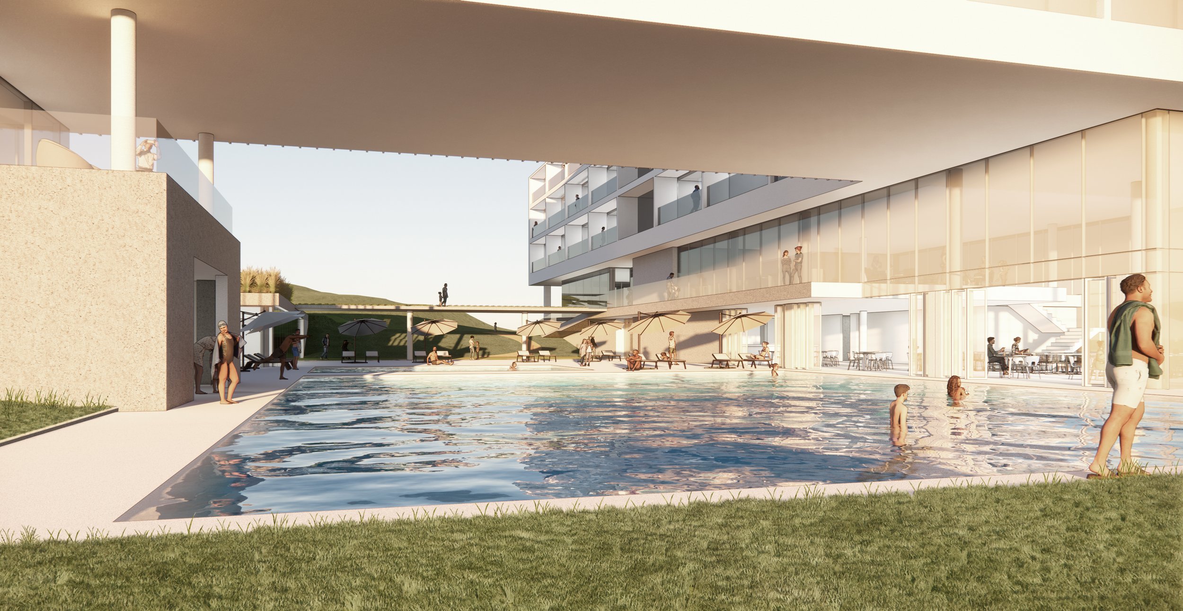
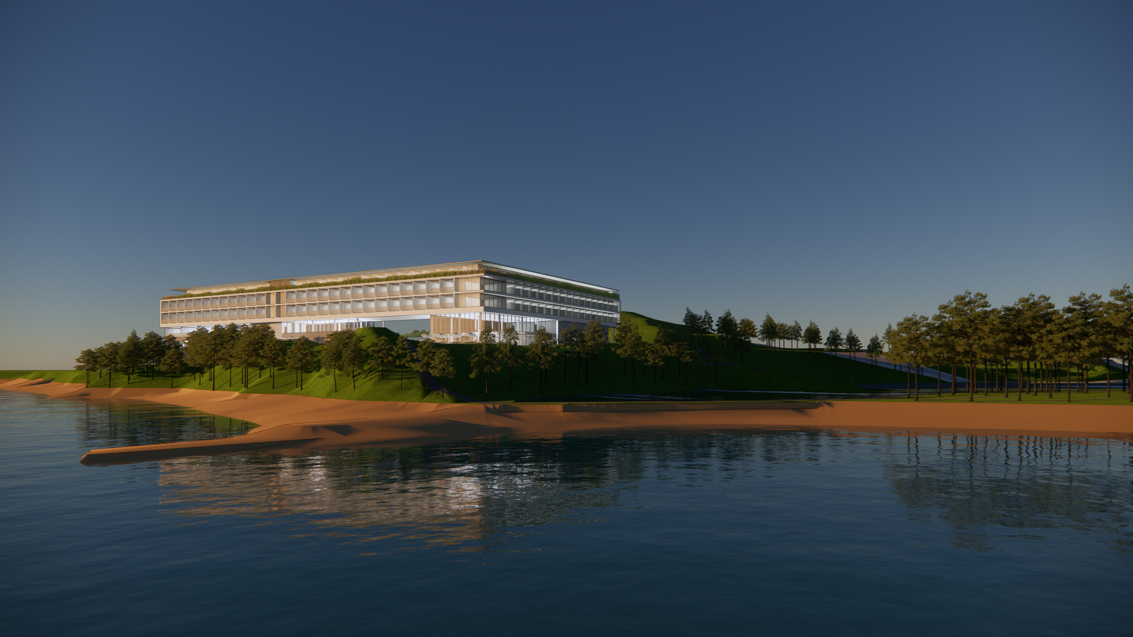
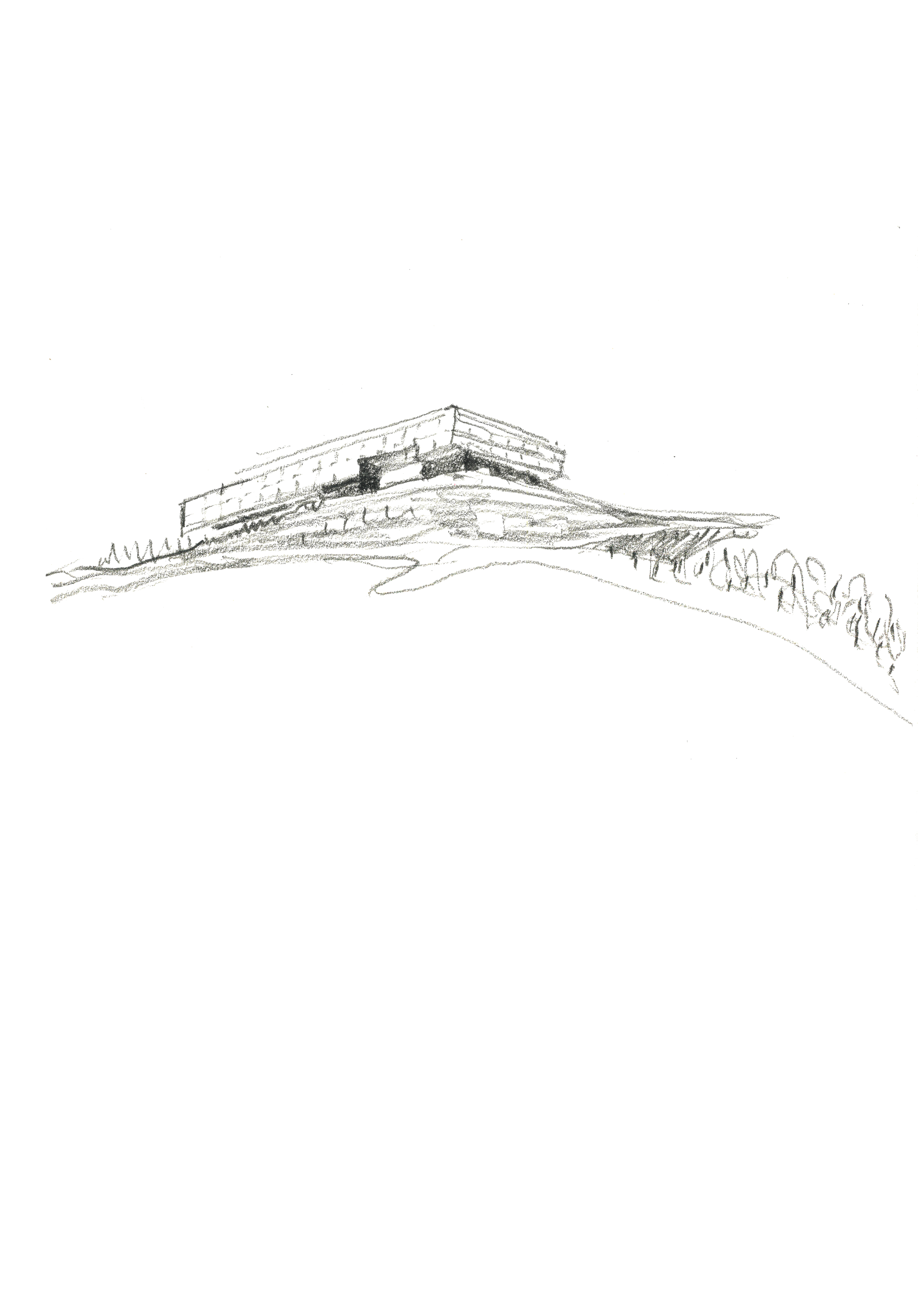
대지: 화성시 서신면 백미리
용도: 숙박시설
규모: 지하 2층, 지상 4층
연면적: 12,725,20㎡
열린 경계로서의 건축
대상지는 궁평유원지 내 가장 높은 곳에 위치한다. 서측으로는 급한 경사지 너머 바다를 마주하고, 동측으로는 해운산으로부터 흘러 내려오는 완만한지형을 받아들이고 있다. 대지 먼 밖에서 읽히는 경관이 되는 건축과 안에서 시작되는 경험의 풍경이 만나는 접점은 무엇이어야 하는지에 대한 고민에서 계획을 시작하였다. OPEN EDGE: 땅과 바다가 만나는 열린 경계로서의 건축을 제안한다.
지형을 대하는 건축은 두가지 태로를 취하고 있다. 지금 있는 그대로 보존되어야할 지형과 이미 손상된 지형의 회복이 바로 그것이다.
첫째, 서측의 급경사지는 산책로를 개선 및 포함하여 보존한다. 이를 위해 건축은 지형과 대립하지 않고 가볍게 띄워 배치하였다. 이 띄워진 객실 매스는 조망과 남향을 향해 적극적인 솔직한 자세이기도 하다.
둘째, 대지경계선 내부의 현황은 때묻지 않은 원시적 지형이 아니라 이미 개발된 흔적이 남아있다. 완만한 경사의 흐름과 자연지반의 면적을 유지하며 더 오래전 아름다웠던 풍경을 회복하고자 했다. 대상지 내의 잘 자란 수목들은 적절하게 이식하여 새로운 정원의 일부가 된다.
Architecture as an open boundary
We propose architecture as an open boundary where land meets the sea. The target site is located at the highest point in Gungpyeong Amusement Park. This project was started from the thought of what should be the contact point between a landscape read far from the ground and the landscape of experiences starting from the inside of the architecture.
This site used to be “The Sealand Youth Training Center”, which was a summer educational camp for young children. In 1999, the dormitory was consumed by fire and caused 23 victims, most being kindergarten children.
Architecture dealing with topography takes two ways: the recovery of the terrain that should be preserved as it is and the already damaged terrain.