Suncheon City Hall
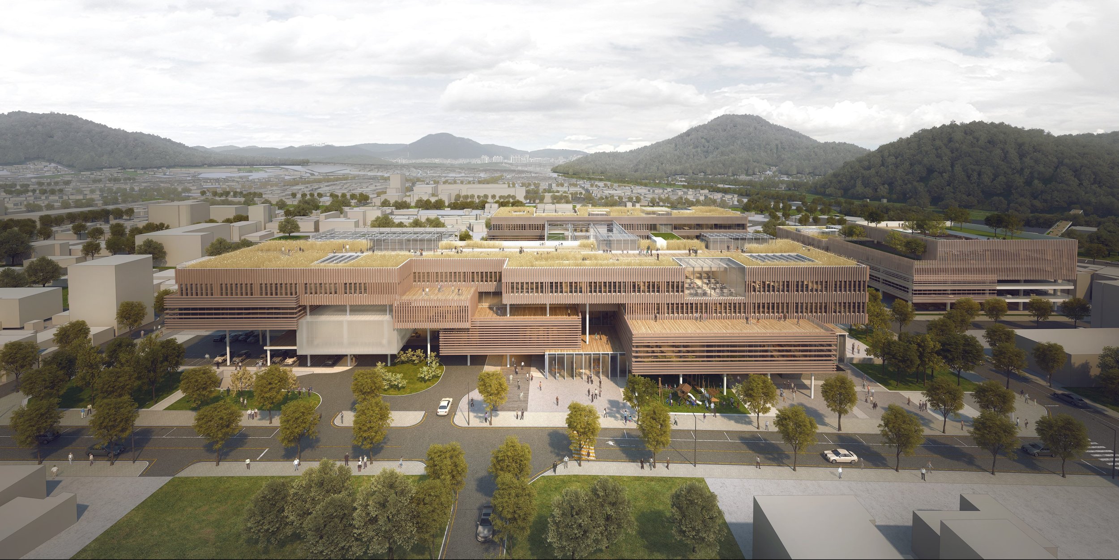
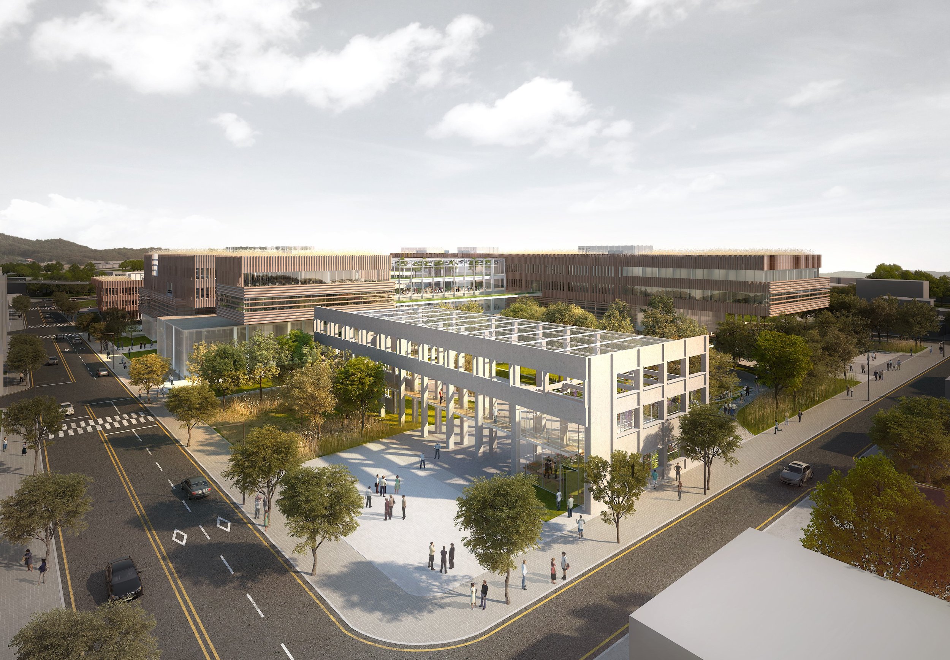
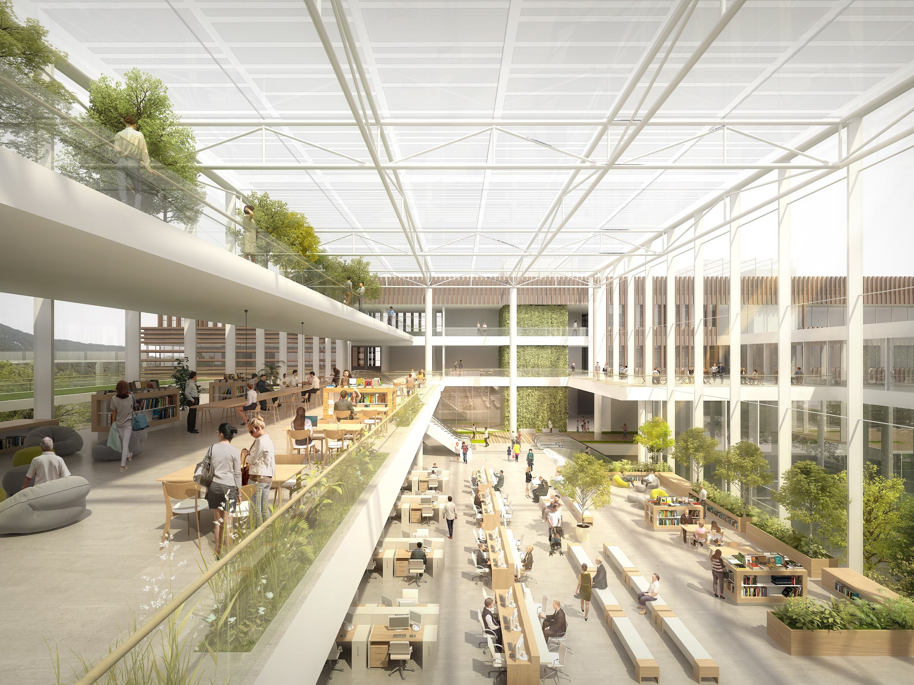
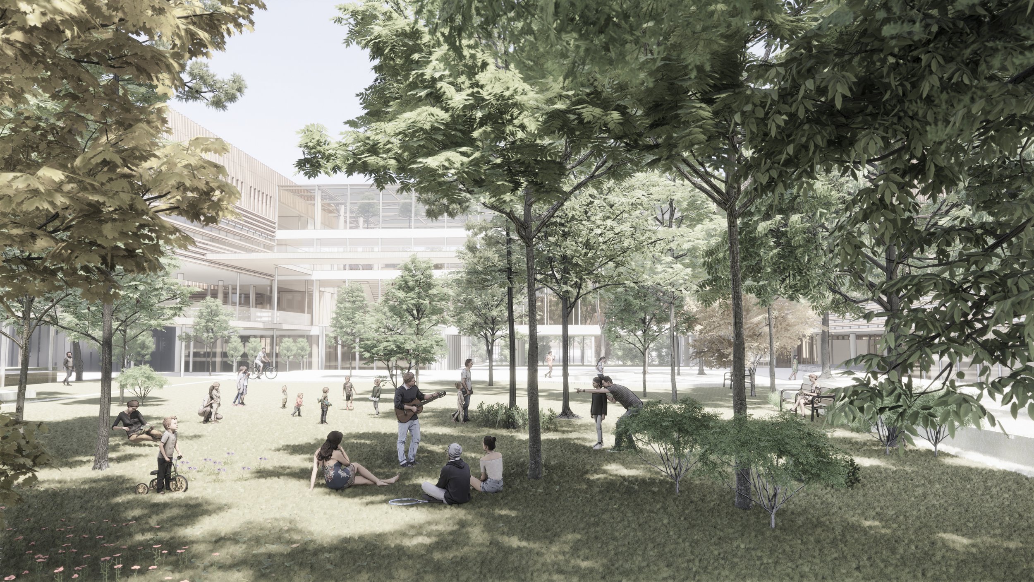
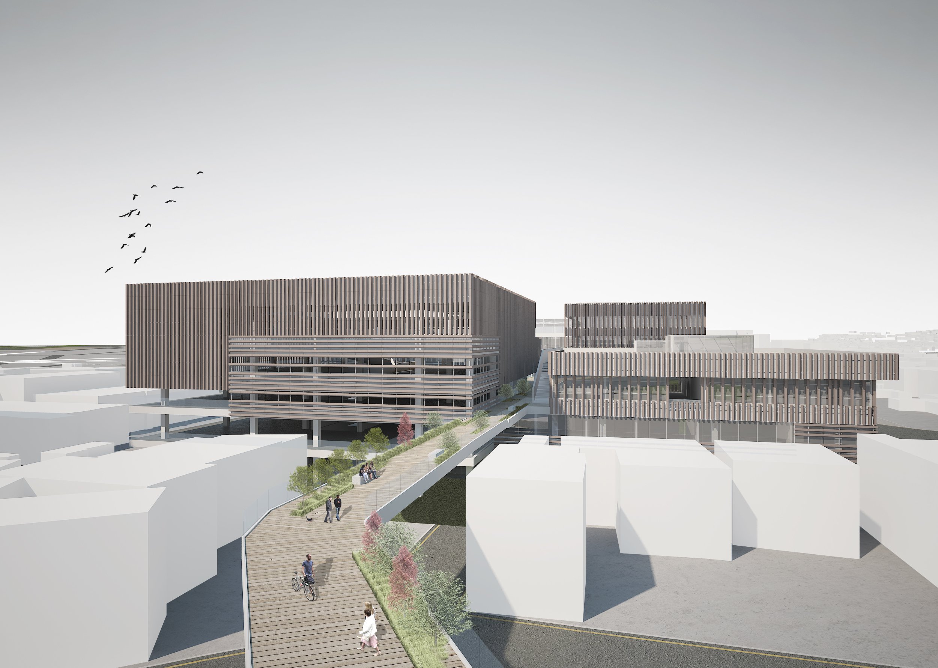
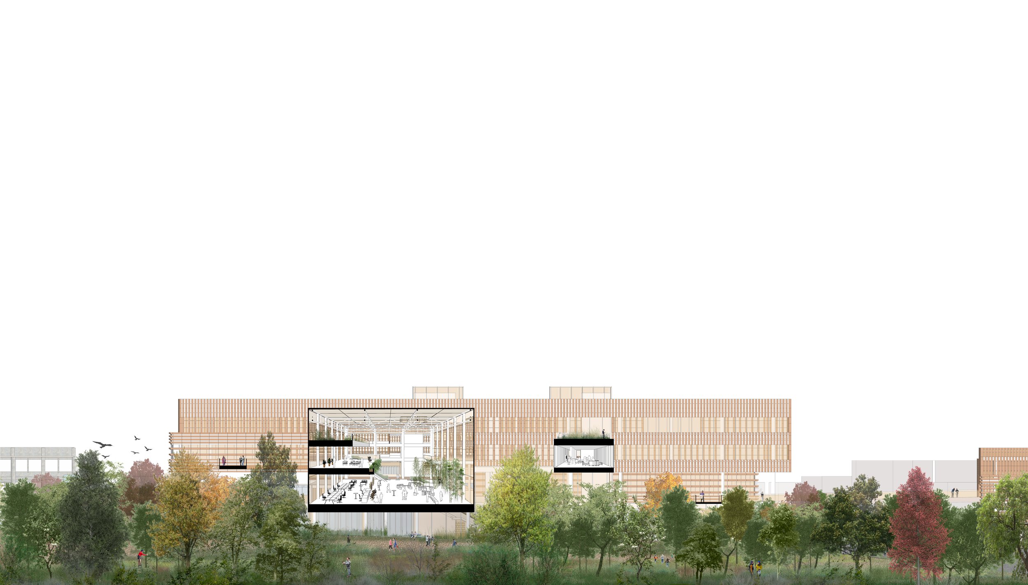
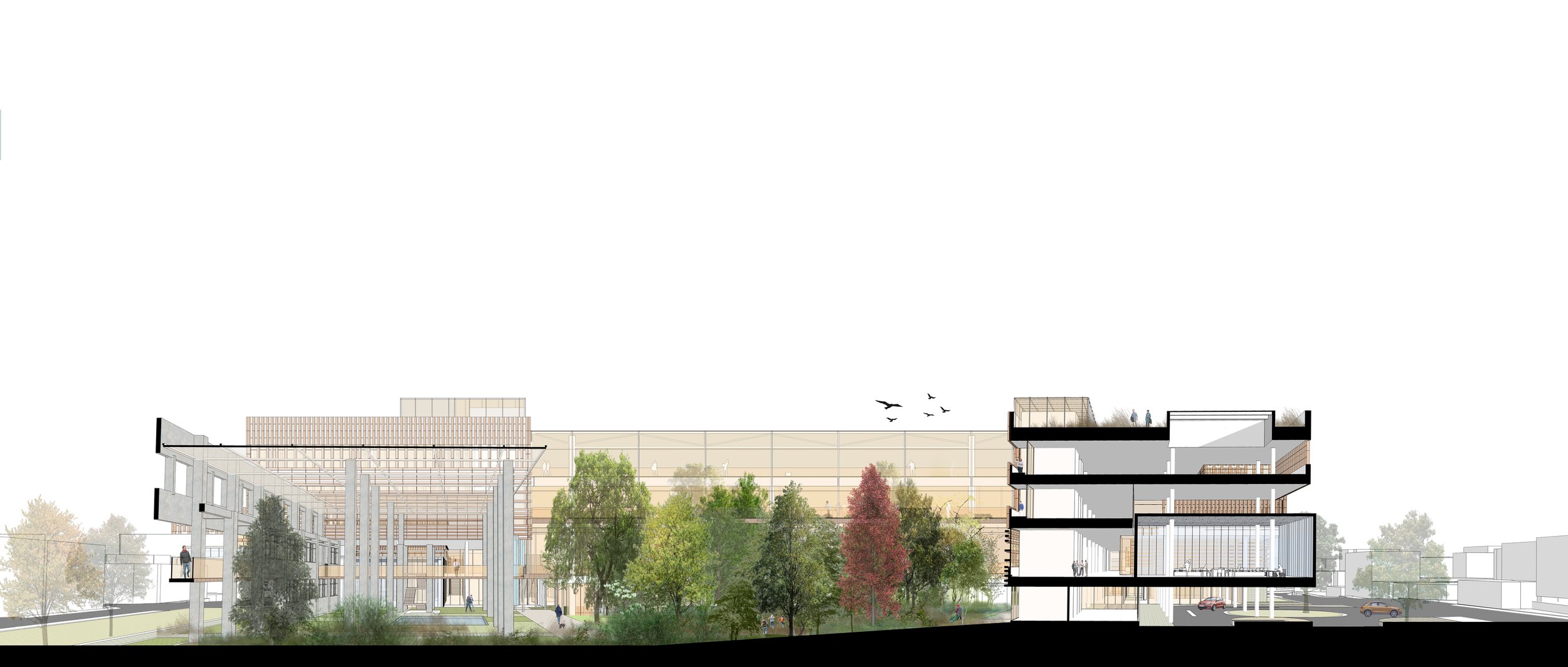
대지위치: 순천시
규모: 지하2층, 지상 4층
연면적: 47000㎡
입체적인 수평성 (숲-빛-사람) / Three-Dimensional Horizontality
주변 도시의 높이에 조화롭게 순응하는 수평적 건축으로서의 시청사는 문화스테이션과 시청사, 역사정원 (구 시청사)을 연결하는 공중보행로에서의 경험, 3개 층을 아우르는 아트리움에서의 경험, 업무공간을 다양한 레벨에서 이어주는 내부/외부 브릿지에서의 경험이 숲의 풍경과 함께 중첩되며 다양하고 입체적인 공간적 경험을 제공한다. 시청사의 이러한 ‘입체적인 수평성’은 계절과 시간에 따라 변화하는 숲, 빛, 사람들의 풍경이 더해지며 더더욱 입체적인 도시의 풍경으로 경험된다.
도시 조직의 일부가 되는 시청사 / City Hall Integrated as Part of Urban Fabric
순천의 지형과 자연, 주변 도시 조직에 자연스럽게 녹아들어 도시 조직의 일부가 되는 시청사를 지향한다. 시청사의 상부 매스는 청사로서의 기능적 연결을 위해 연속적인 수평성을 유지하며, 주변 도시의 높이에 조화롭게 순응한다. 시청사의 저층부는 기존 도시 조직의 스케일을 고려하여 ‘적절히 분절된 메스들’과 ‘작은 마당들’을 가로에 면하여 배치함으로써 주변의 도시 맥락과 조응하며, 다양한 방식으로 주변과 연결된다.
Three-Dimensional Horizontality (forest-light-person)
City Hall, a horizontal architecture that harmonizes with the height of neighboring cities, offers a variety of three-dimensional spatial experiences – including cultural stations, experience on public trails connecting historical gardens, and work spaces at various levels. This “dimensional horizontality” of City Hall is experienced as a more three-dimensional urban landscape with the addition of forests, lights, and people’s landscapes that change with season and time. It also aims to become a city hall that naturally melts into Suncheon’s topography, nature, and surrounding urban organizations and to become a part of the urban organization.