XIOM Factory O

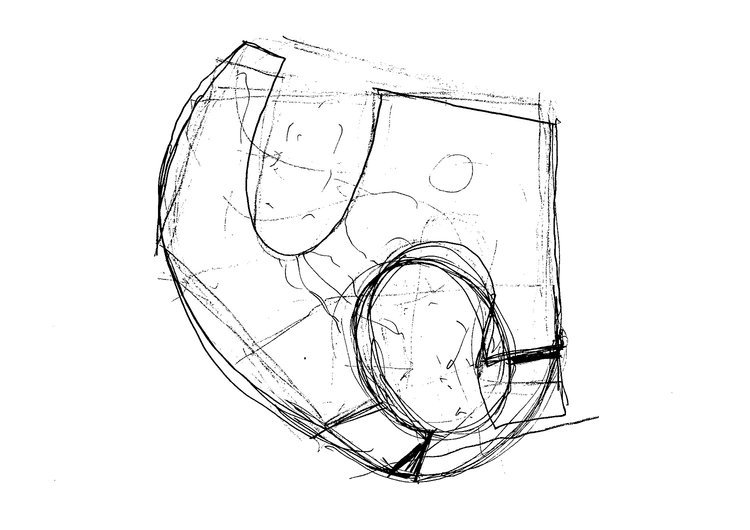
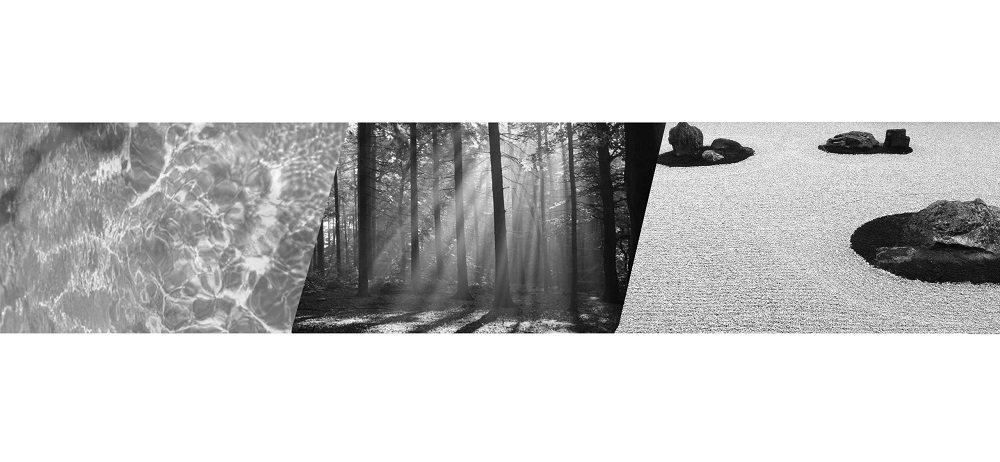
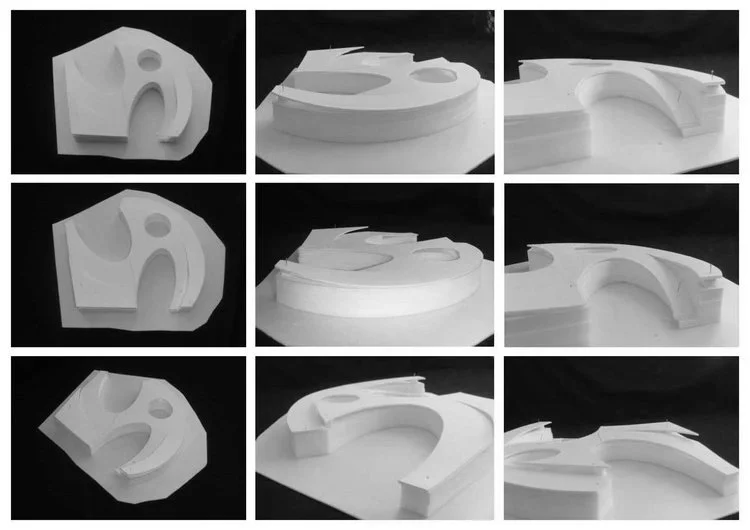
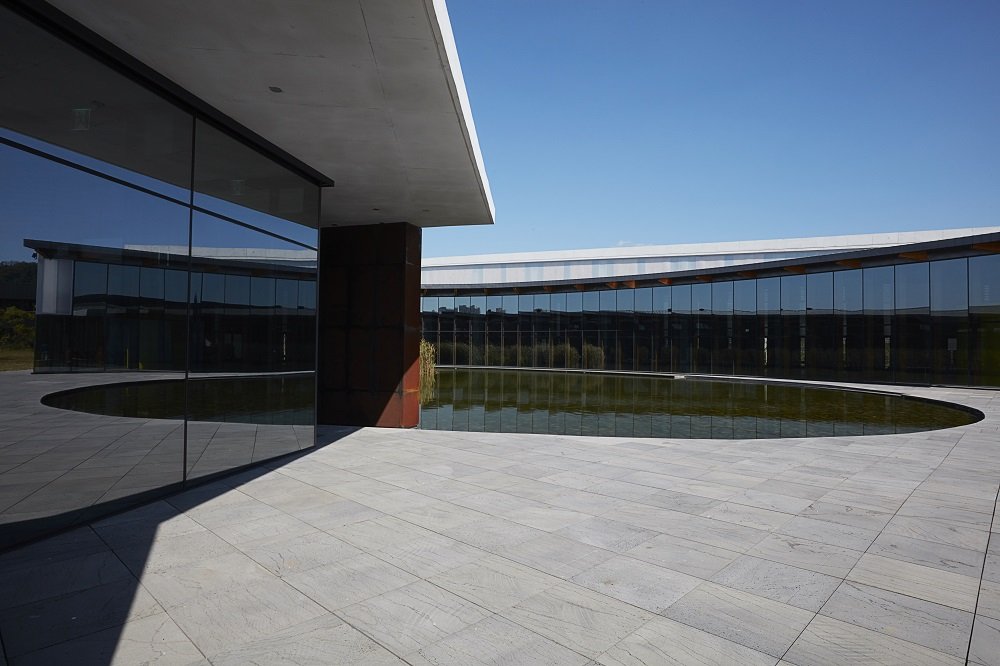
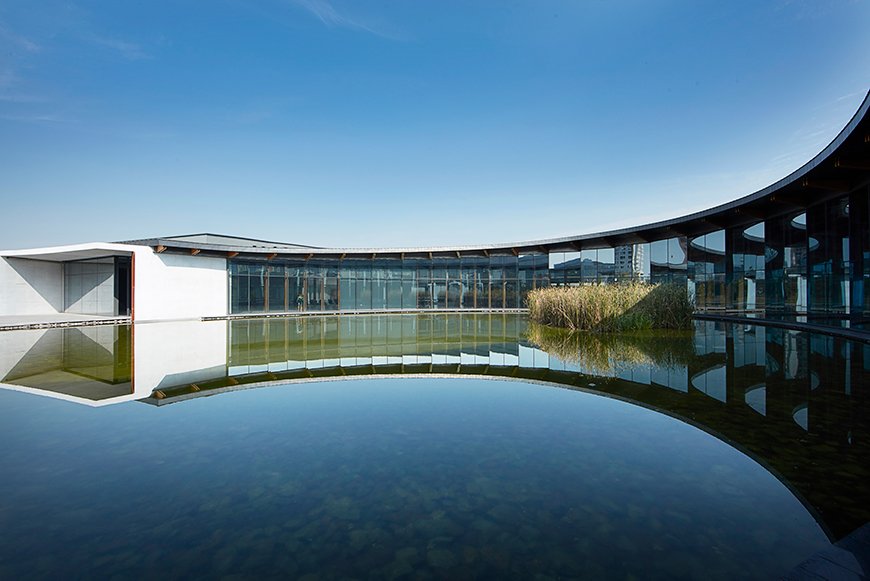
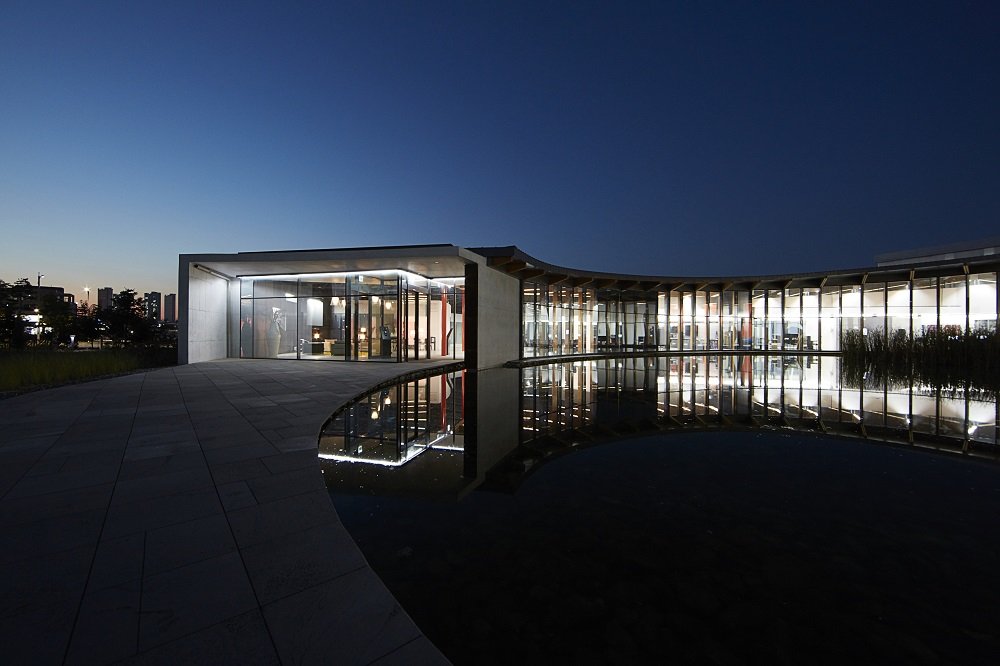

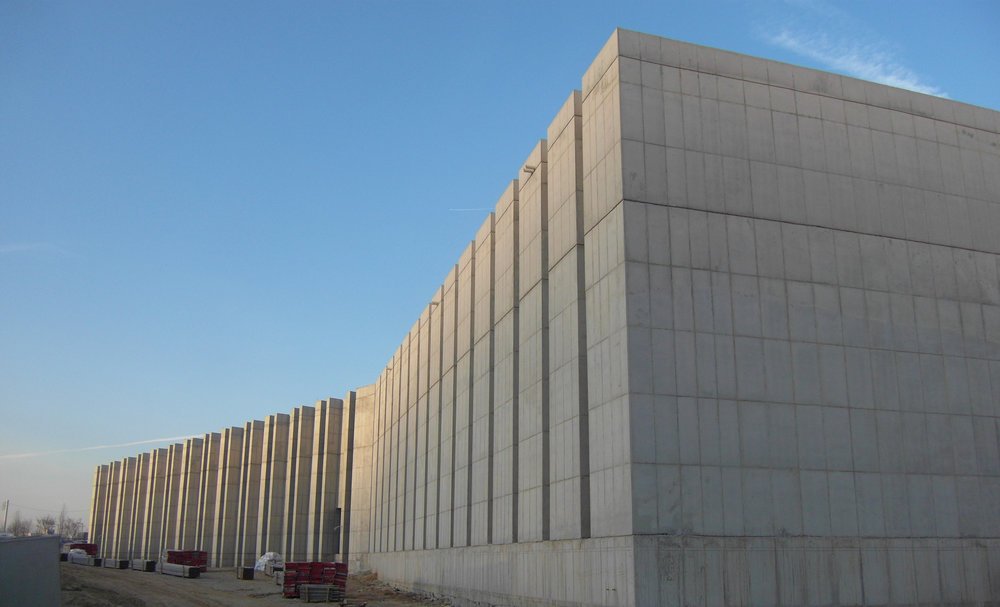

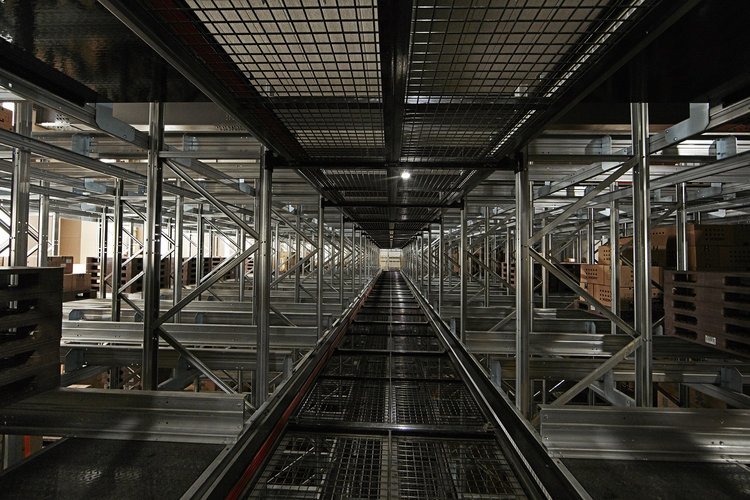
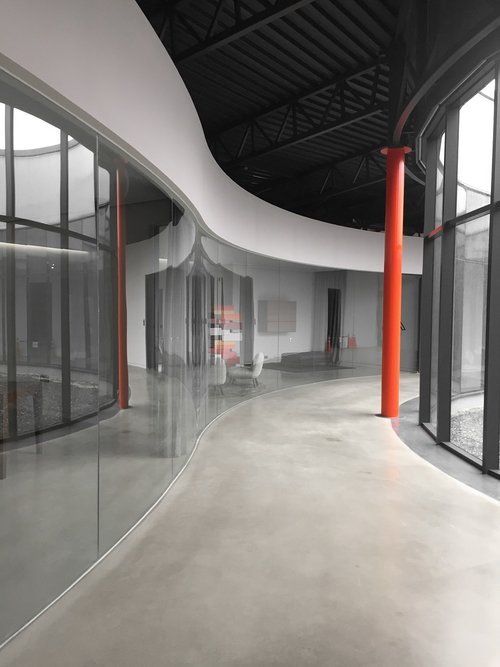
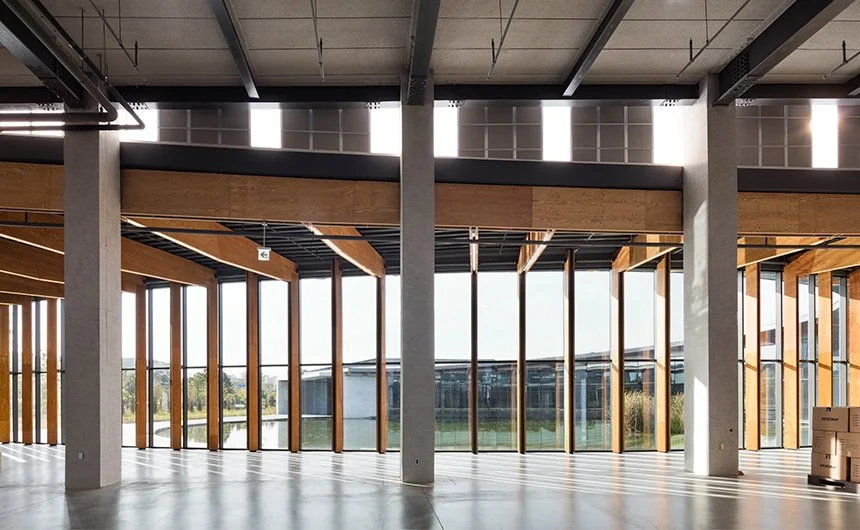






위치 : 충청북도 음성군 맹동면
용도 : 공장, 물류창고
규모 : 지상 1층
연면적 : 4,716.95㎡
준공 : 2016
과거 ‘참피온’으로 유명한 탁구용품제조사의 공장 겸 물류창고다.
건축주는 최첨단 자동화 생산라인이 설치될 이 공장이 XIOM이라는 프리미엄 브랜드를 구현하는 동시에 사용자들이 쾌적함을 느끼고 창의적인 아이디어가 샘솟는 공간이길 원했다.
우리는 이 복합적인 프로그램을 ‘안’이 아니라 ‘밖’에서부터 풀어보고자 하였다. 먼저 하나의 몸체 안에 물, 하늘과 땅, 나무를 주제로 한 세 개의 정원을 상상했다. 바깥 풍경이 안에서 여러 조합으로 중첩되어 만나는 모습을 그려보면서 동시에 각각의 정원이 내부의 프로그램과 결합해 각각의 고유영역으로 작동되고 경험되기를 바랬다.
보통 공장이라는 공간은 그것이 지닌 한계부터 생각하기 쉬운 용도이지만 이 작품의 경우 오히려 ‘공장’으로 출발했기에 하나의 지붕 아래 선뜻 공존하기 어려운 기능들을 모을 수 있었다.
This place is a factory of a table tennis equipment manufacturer, which was famous for "Champion" in the past.
A building owner wanted the factory, where the state-of-the-art automation production line will be installed to represent a premium brand called XIOM while making it a space where users feel comfortable and can increase their creativity.
Instead of focusing on the ‘inside’, we tried to solve this complex program from the 'outside'. First, we imagined three gardens with the theme of water, sky, land, and trees combined in one body. We intended to overlap the scenery from the outside with various combinations inside, and at the same time, we wanted each garden to be combined with the internal program to be operated and experienced as each unique area.
Usually, the space called a factory is easy to think of its limitations; however, in the case of this work, as we started off the space as a "factory," we were able to collect functions that were difficult to coexist under one roof.